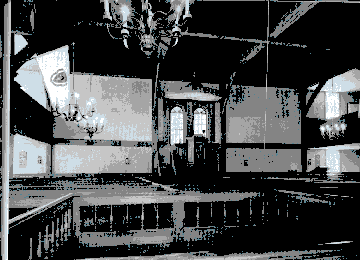
The Many Mansions of God’s House:
The Religious Built Environment as Assimilation and Differentiation
James Hudnut-Beumler, Vanderbilt University
As part of his research and reflection about economic concerns in the life of the church, Hudnut-Beumler has been interested in the style and location of church buildings.
James Hudnut-Beumler is Dean and Ann Potter Wilson Professor of American Religious History at the Divinity School of Vanderbilt University. He prepared this essay for a spring meeting of the project's scholars. He welcomes comments at James.Hudnut-Beumler@Vanderbilt.edu.
Next to clerical compensation, sheltering congregations has consumed more of the resources of religious groups than any other activity. Moreover, this relationship of most and next most costly aspects of the American way of doing religion has endured throughout the more than 400 years Christians have carried out their enterprise in particular locations in North America. This is not surprising, since viewed economically, an investment in a place from which to undertake religious activities is an investment in capital, just as clergy compensation is labor expense. Clearly any activity that consumes so large a share of resources is an important one to investigate, yet historians of American religion have spent virtually no time asking what are American Christians doing when they build a church, a graveyard, a parish house or school, or a family life center.
This essay suggests that these capital investments represent significant clues as to how people dispersed over time and space have viewed the role of the church, themselves in relation to their neighbors, and indeed even their conception of God and what God requires in a church. This is not an inquiry into the history of architecture as a matter of style. Rather, we will want to examine the built environment more as skeletons left behind that disclose not only function, but also intentional responses to changing conceptions of what should be the function of religious architecture. We will further argue that this interaction between structure and style over time and amongst groups is perhaps best viewed through the social processes of assimilation and differentiation. The sections of the essay itself focus on four themes: church building as a form of competition; style as a form of expression; changes in scope as a mark of changing conceptions of the church; and the cost implications of certain modes of church building.
I. Locating the Second Church: The Crisis of Competition
The earliest Christian churches in America were built as the place for all the people of a given locality to worship. The early American church, no matter of what ecclesiastical tradition, was the early American town at prayer. Initially each church and community was premised upon the belief that there was a single correct religious tradition, and colonial settlements through the 17th century were small enough to require no more than one physical instance of that tradition per village. The introduction of a second church in subsequent years in colonial communities was thus traumatic because it represented a breakdown in a prior and cherished communal form of life. It introduced the market and choice to a place (religious life) where most would have thought it undesirable, even unnatural. The ability to choose one's church, one's denomination, even one's particular fellowship and house of worship within a denomination is so fundamental to modern Americans that it is difficult for us to discern what a second church in town meant to 17th century colonial Americans.
Even contemporary scholarship has valorized choice as a liberating principle of American religious life. Roger Finke and Rodney Stark depict the rise of religious competition not only to be a positive good for the individual, but for organized Christianity as a collective enterprise since more choices in how to be a church member resulted in more church members. For his part, Nathan Hatch views the voluntaristic religion coming out of the Second Great Awakening, with its high reliance upon the power of individuals to choose to be saved and to choose the institutional means of their salvation, as nothing less than the democratization of American religion. Lyman Beecher, of course, whose ministry in Connecticut and Massachusetts spanned the years 1810-1832, the very years when the Standing Order--or established church--first faced substantial competition from Baptists and Methodists and finally had to compete on an equal footing for members and financial support, had a different view. The rises of competition and choice in religion were not unalloyed goods. To be sure, later in life he would come to comment favorably upon the possibilities presented by voluntary associations of religious believers that were by then an accomplished fact. Earlier, however, the rise of competition appeared to Beecher and his class of church leaders as the beginning of chaos undermining the leadership of the wise. Religious competition brought "social transformation," in Rhys Isaac’s terms, that was fraught with peril for the well established and promising but uncertain to their lessers. Historians have, nevertheless, been too quick to dismiss the clerical defenders of an older way of religious life as mere protectors of their own status and material interests. Not just clerical self interest in the absence of in-town competition, but also a communal value in the absence of competition -- of being Dedham, or Litchfield, or Northhampton at prayer -- lead communities to oppose the introduction of more churches.
Despite communal opposition, second churches were built in towns and cities throughout the colonial period; these additional fellowships fell into two distinct types. The first type was the additional church built at some remove from the original center of the town near where the second and third generation of town inhabitants had been settled. Thus with local prosperity, population growth, and geographical dispersion a new generation would establish a church of the same denomination three to four or more miles away from the old church. New church starts of this variety were painful to the community and to the remnant church members and adherents for two reasons. The preexisting congregation was somewhat depleted of its members. More importantly, from the perspective of the community, familiar and communal relationships of long standing were somewhat severed. This occurred as the sons and daughters of the old town's inhabitants stopped making the long trek each Sunday to the morning service followed by an extended period of time with family and friends for shared meals, conversation, and Bible reading prior to the Sunday evening worship service. This pattern of introducing a form of religious and community competition through growth and dispersion was repeated in countless small towns up and down the eastern seaboard. The phenomenon has left its trace in the names of towns and the churches identified by their names. Towns with names like Barnett Center are linked to outlying places with names like North Barnett and South Barnett. The church at Guilford lies a scant few miles from another town with a New Guilford church. And places with names like "Midway," denoting a settlement grown up between two places the inhabitants thought more significant than their own, remind us of how the country was populated by Europeans and their churches. The institution of a large Sunday early afternoon dinner also serves as a lived memory of the way religious life set off time and experience for Americans, even as that material dimension of American religiosity and culture is largely transmuted into Sunday brunch or drive-thru hamburgers on the way to the children's soccer game.
As troubling as a new church of the same tradition in an outlying settlement could be, a new church of a competing sect within town limits tended to be much more communally disruptive. Quakers, Baptists, Universalists and others who operated under the conviction of the importance of a gathered fellowship of believers posed an obvious challenge to the first churches of American villages and towns, whether they be established churches of the North or South, or simply the preferred European state church transplant of a Scots-Irish, German, Dutch, or English settlement in the middle colonies. Yet so did European transplants outside their normal "feeding ranges." Episcopalians were a threat to Congregationalists in New England and Congregationalists and Presbyterians were perceived as threats to the Anglican churches of Virginia and the Carolinas. In each case, the core challenge was to the legitimacy of the form of belief and church life of the church that was already in place. Only in the six major American cities of the 18th century -- Boston, Newport, New York, Philadelphia, Baltimore and Charleston -- did colonials ever achieve anything resembling modern denominational pluralism. Not coincidentally, these were also the first places where Jewish Synagogues were established. In nearly every case, these more religiously cosmopolitan cities had first negotiated the challenge of second generation and expansion driven growth within their primary religious tradition before they were forced to adapt to the challenges of group of Christians who believed differently or indeed to a group of non-Christians.
If the new congregation from the same denomination up the river or down the road could be compared to an additional franchise of the same kind of fast food (and McDonald's hamburgers taste the same even though the manager and interior decoration are different), then the introduction of a religious competitor within town is more comparable to an outlet for a truly competing brand with its different but substitutable good in the place of the one currently being purveyed. Thus the Quakers in 17th century Salem, Massachusetts were regarded with the same dismay and suspicion that the McDonald's franchise owner displays toward the new Pizza Hut in town. However, as useful as the analogy for the discussing some facets of local competition, it is only an analogy and it is well to remember that modern consumer-oriented foods, for all their pretensions to being the "real thing," truly pale by comparison to differences in doctrine and practice which up until the 20th century were widely viewed as systems of eternal sanctions and rewards. Given this insight, the truly surprising thing is not that American theological battles have been vociferous and that attempts at differentiating one denomination or faith group from others have been historically so strong, but that a measure of toleration between religious groups was achieved so early in American history. It is now the case, of course, that most Americans by the late twentieth century have come to see association with particular faith traditions to be little more significant than the choice of a Whopper or a Big Mac as one's preferred premium hamburger. Institutionally the churches and other religious bodies in America use the same processes as other human enterprises use to structure their collective life and appeal to adherents. These processes are the twin techniques of assimilation and differentiation. In assimilation, the enterprise, be it a business or a fraternal club, or a church, adopts features that are popular with persons whom it wishes to attract. The way in which salad bars found their way into every imaginable restaurant in the 1970's and 1980's, or airbags into passenger vehicles of the 90's would be a good case in point of assimilation. So too, as we shall see, would be the ways that Christian congregations borrowed from classic and vernacular architecture and from one another as they constructed the built environment in religious life. Differentiation, by contrast, consists of making oneself, or at least presenting oneself as different than and usually superior to other similar entities. Thus, in the contemporary marketplace the slogan, "Best of all it's a Cadillac" is used to differentiate a automobile that in purely functional terms (how much it can carry and how fast it can go) is strikingly similar to competitors selling for half as much. Religious groups have also made wide use of differentiation to communicate their values and preferability to people. While the tale of religious assimilation and differentiation could be told in the familiar terms of secularization, theological accommodation, doctrinal disputes, intradenominational schisms and reunions, it remains the purpose of this essay to discuss the ways in which the built environment of American religious life has served to physically articulate the feelings, aspirations, and practices of Americans living out their faith in concrete terms. Not one of the least important of these places for articulation of similarities and differences proves to be architectural style.
II. Furnishing God’s House in a Style to Which We Have Become Accustomed
Early Americans worked with three basic received forms of European church architecture. Spanish mission architecture informed the Southwest. On the Atlantic seaboard colonists either built "auditory" churches of the kind they had experienced in England, France, or the Netherlands, or meetinghouses suitable to their understanding of the church as a gathered body. Those groups with pre-Reformation roots tended to think in terms of the former, while English Calvinists and continental pietists tended to erect meetinghouses. All of the earliest churches were fairly crude in furnishing and structure, but the material culture of early American religious life paralleled that of the domestic sphere. As with colonial cabinets and chairs, so with church buildings. Churches of either basic type quickly took on a new finery, and innovations in detail proliferated as more churches were built and as artisanship advanced beyond the stage of necessity.
Long before the Puritan period had fully passed, New Englanders and Virginians incorporated fine aesthetic details into their new churches. Indeed Calvinism's long shadow worked to encourage the sublimation of personal aesthetic tastes for fine things into church buildings. That is, by building a beautiful church one could indulge one's taste for beauty and even a modicum of luxury without committing the sin of personal indulgence or ostentation since the house of worship was at the very least a community house, part of a common-wealth and not part of one's individual wealth. On a higher view of things, the church was God's house and therefore worth of any luxury or expense. Still, increasingly, copying contemporary homes’ features when building God's house was becoming the dominant trend that would drive future changes in church architecture.
The struggle over what kind of a church to build was perpetually played on a field where the impulse to model a church on venerable and therefore presumably sacred models of church architecture fought against the impulse to adapt religious buildings to the way contemporaries used, built and thought about the built environment. Thus, debates about heating churches went on long after the general population had added stoves to their dwellings and places of work. Moreover, these debates were often clothed and complicated by religious arguments about comfort as a form of sin, discomfort as a form of virtue, human ingenuity as God-given grace or creaturely hubris.

One theoretical dictum that fits most instances of church building is that congregations build when they must and when they can. They must build when they reach a certain size and have no other place to meet, such as the time of first settlement or when a building burns to the ground. More remarkably, people appear to build, or structurally modify their buildings whenever they can. A systematic reading of Robert C. Broderick’s Historic Churches of the United States is bound to disappoint the antiquarian, for virtually no unmodified examples of American church buildings are to be found. No sooner did the paint or mortar dry, than did someone in growing congregations begin thinking about the next building project. Thus countless churches built in the meeting house style soon added bell towers, even in the South where churches set at crossroads were too far from farms and plantations for bells to have any utility. Assimilation to a cultural ideal of "what a church should look like" was a powerful force from at least the 18th century onwards. Two of the oldest remaining churches are good cases in point. The Old Ship Meeting House (see figure to the left) was the second building to be occupied by the church in Hingham, Massachusetts and was built just three years after John Norton, a graduate of Harvard College, succeeded the founding pastor, Peter Hobart, who had served the town since 1635. The actual building’s frame was raised in three days in July of 1681 and opened for worship on January 8, 1682. Roughly every 30 years after its building some major renovation was undertaken. A west gallery was added in 1730, the next year a ceiling was built below the beams and tresses that contribute to the appearance that gives the building of the interior of a ship from which the church derives its nickname. In 1755 an additional gallery was added on the east side of the building together with a more fashionable high pulpit, and the older more utilitarian pews were replaced with substantial box pews with finely turned spindles and exquisite mortised worked cabinetry. A generation later in 1791, the town voted to tear the church down and replace it with a new building but the plan never reached fruition. In 1869 the same pulpit and box pews were removed, having fallen out of fashion. Finally, in 1930, a descendent of the church’s third pastor, Ebenezer Gay, paid to have the church restored to its early 18th century state. The ceiling was removed, exposing the original timbers. The discarded pulpit was brought back, together with the doors that closed off the old-boxed pews. Of the original eighty pew doors, thirty-two were found, many in the possession of the descendents of the original pew holders.
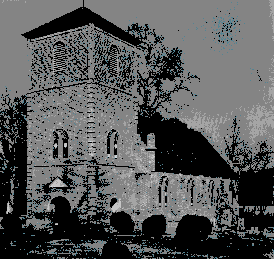
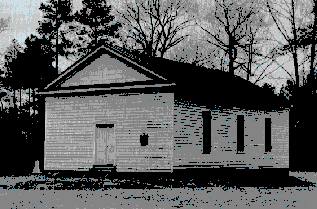
The oldest house of worship still standing in the original colonies is the Old Brick
Church erected in 1632 in Isle of Wight County, Virginia. (see figure to the left) The
building is unusual in the sense that it is only one of three medieval Gothic brick
buttressed churches built in colonial America. It took over 25 years to complete. Yet it
was much like the frame meeting houses and churches more characteristic of the period in
another respect. Throughout its history, it was often "improved" by succeeding
generations, the most substantial of these being the large tower on its western entrance.
Once again ceilings were changed, furnishings replaced with woodworking of greater
refinement, and windows were replaced the last of these being the introduction of Tiffany
glass in the 1890’s. If one wishes to find examples of old churches that were not
brought into conformity with later fashions, one must look to either the surviving meeting
houses of the Quakers or places of worship like the Anglican’s Saponey, Virginia,
church built in 1728. (See figure to the right) This church survived virtually unchanged
deep in the woods of Dinwiddie County, Virginia in part because subsequent parish
divisions and population growth passed it by. As one moves through the colonial period,
newer churches whether Congregationalist, Anglican, Presbyterian or Baptist, become more
and more assimilated to the Christopher Wren ideal introduced to America by James Gibbs in
his Book of Architecture, Designs, and Ornaments. One of the most stunning examples
of the assimilation is the First Baptist Church of Providence, Rhode Island built in 1774.
(See figure, below to the left) Though it retained the meeting house form in its main
body, resembling an enlarged family dwelling (compare the Matinecock Friends Meeting
House, below center), the building as a whole shared more in common with the
Episcopalians’ St. Michael’s Church (1752) in Charleston, South Carolina (below
to the left). The comparison is telling, for while Quakers throughout the seaboard
colonies continued to build relatively small meeting houses consistent with their status
as oppressed or barely tolerated, dissenters, the Baptists of Rhode Island had after a
century and a quarter, come into their own. The architecture of St. Martin’s in the
Field in London or Old South Meeting House in Boston (bottom left) was increasingly
available to all faith groups who could claim dominance--or at least relative cultural
position--in particular communities. Even Quakers and the African Americans who founded
Mother Bethel African Methodist Episcopal Church in Philadelphia would find themselves
building churches that assimilated in form to the emerging churchly ideal. 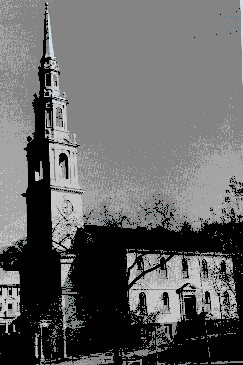
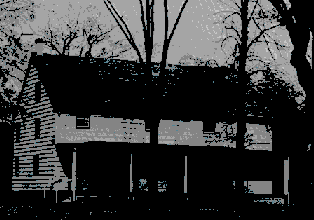

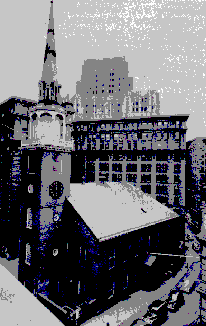
Not only did few churches escape "improvements" out of the drive toward architectural assimilation, some even were completely cast off. The Federal period Congregational church on the Litchfield, Connecticut village green projects the look of two centuries of tranquil witness to the good sense of Connecticut River valley Yankees who built once in good taste for the ages. In fact, this church, built in 1829, had gone out of fashion less than 50 years later and been replaced by wooden Carpenters Gothic church building erected to match the Episcopal and Catholic churches of the town in that up to the minute Victorian style. Henry Ward Beecher helped lead the fashion critics that moved the old church moved off the green to a utilitarian location and purpose, writing of the church of his youth, "There was not a single line suggesting taste or beauty." The new Gothic structure was brightly painted inside and out. Right above the pulpit, worshippers were greeted by the painted invitation "Worship the Lord in the Beauty of Holiness." Harper’s New Monthly Magazine reported glowingly on the structure in its March 1877 issue, but by 1929 that kind of beauty of holiness had gone itself gone out of style. The Victorian Gothic was razed, and the 1829 church brought back from use as a public hall and restored to its original location.
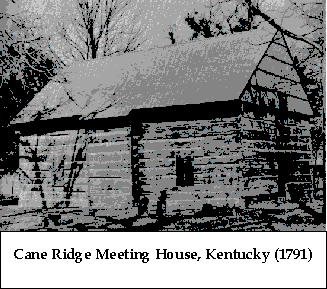 No sooner had a
colonial mode become the established way to build, than Americans were no longer
colonials, but citizens of their own country. As befit the New Republic it turned to
classical Greek and Roman forms for its inspiration. Of the two, Greek Revival
architecture left the most lasting impact on the religious landscape. To this day, Doric
and Ionic columns and capitals this substantial entrances to churches which are otherwise
of Wren/Gibbs derivation. The pioneering generation that moved west of the Alleghenies and
Appalachian Mountains at the end of the Revolutionary War built the same crude meeting
houses of rough hewn logs as had their ancestors back east. One of the most famous of
these to remain was the Cane Ridge Meeting House. But these churches did not last long in
Ohio, Kentucky, Tennessee or in the territories even further west. The idea of a
"proper church" was already planted in the minds of settlers and congregations
were almost as quick to build new buildings, as they were to found colleges and name their
towns after great cities of antiquity and obscure Biblical locations. For many of the
settlements, a proper church was more than a place of worship. It was a much-prized mark
of civilization. A fine church building (better yet two or three) was a sign that the
community had arrived, a help towards becoming the official county seat and a sign that
the Ohioan was the equal of his Yankee or Virginia cousin. It is less surprising then to
find the people of other traditions, particularly the wealthy, might well make a
substantial subscription to the raising of a new church. They were making an investment
not only in the private good of religion, but also in the public good of their community.
Thus, in town and county histories for the first half of the 19th century,
accounts are given of prominent Protestant manufacturers, lawyers and merchants making
gifts for a Catholic church, this signaled a transmuted view on the issue of competition.
Some lay persons were clearly seeing churches as community assets, and were sufficiently
secure in their own faith that they could provide funds for a Catholic church for their
workers or neighbors, without believing they were strengthening a genuine competitor.
No sooner had a
colonial mode become the established way to build, than Americans were no longer
colonials, but citizens of their own country. As befit the New Republic it turned to
classical Greek and Roman forms for its inspiration. Of the two, Greek Revival
architecture left the most lasting impact on the religious landscape. To this day, Doric
and Ionic columns and capitals this substantial entrances to churches which are otherwise
of Wren/Gibbs derivation. The pioneering generation that moved west of the Alleghenies and
Appalachian Mountains at the end of the Revolutionary War built the same crude meeting
houses of rough hewn logs as had their ancestors back east. One of the most famous of
these to remain was the Cane Ridge Meeting House. But these churches did not last long in
Ohio, Kentucky, Tennessee or in the territories even further west. The idea of a
"proper church" was already planted in the minds of settlers and congregations
were almost as quick to build new buildings, as they were to found colleges and name their
towns after great cities of antiquity and obscure Biblical locations. For many of the
settlements, a proper church was more than a place of worship. It was a much-prized mark
of civilization. A fine church building (better yet two or three) was a sign that the
community had arrived, a help towards becoming the official county seat and a sign that
the Ohioan was the equal of his Yankee or Virginia cousin. It is less surprising then to
find the people of other traditions, particularly the wealthy, might well make a
substantial subscription to the raising of a new church. They were making an investment
not only in the private good of religion, but also in the public good of their community.
Thus, in town and county histories for the first half of the 19th century,
accounts are given of prominent Protestant manufacturers, lawyers and merchants making
gifts for a Catholic church, this signaled a transmuted view on the issue of competition.
Some lay persons were clearly seeing churches as community assets, and were sufficiently
secure in their own faith that they could provide funds for a Catholic church for their
workers or neighbors, without believing they were strengthening a genuine competitor.
By the time the old Northwestern Territory communities were on their second or third generation of church buildings, they had a few new choices about to what style they would assimilate. The Gothic form developed in the Middle Ages was beginning to be celebrated as the only proper and holy form for church architecture. The revival of Gothic led to great artistic statements like St. Patrick’s Cathedral in New York City and to simply beautiful board-and-batten white wooden "Carpenter’s Gothic" churches in thousands of small towns throughout the United States. But more than any other legacy, the revival of Gothic church architecture, often mixed with Romanesque details, produced the Neo-medieval castle-like churches of late 19th century urban America, a type most closely associated with the so-called institutional church.
III. From God’s House to Our House: The Rise of the Institutional Church
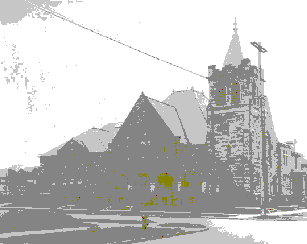
A major transformation of the function of church buildings took place in the years spanning the turn of the 19th to 20th centuries. Viewed economically, expectations for the building as a productive capital asset were increasing. In the 18th century and most of the 19th the church building was expected to provide shelter for the worshippers on Sunday and for lesser services throughout the week. The studies or offices of the clergy were invariably located in minister’s home, parsonage, manse, or rectory. Some of this, of course, was simple efficiency. Heat and light, precious commodities, were needed throughout the week in the pastor’s domicile. So it made great sense to heat a small plant instead of a large one, except in cases where large numbers of persons needed to be accommodated. What prayer meetings might take place during the week would take place in the manse or in private homes. More that a simple quest for frugality, however, buildings lacked shared meeting spaces and offices for a want for a larger conception of what a religious congregation should do and be and provide. Church buildings were not widely used even as staging points for works of charity common to religious life in the 19th century. People engaged in the work of these so-called "benevolent empires " preferred to build dedicated buildings for religious based social service such as orphanages, poor houses, academies, and mission stations for sailors or railroad workers. The Progressive Era and the social gospel furnished Christians of all sorts with fresh imaginations about what a congregation ought to do for its members, both socially and devotionally, and for the world at its doorsteps. (Pictured here is Capitol Hill Methodist Church in Washington, D.C.)
Important to the renovation of the congregational imagination were changes wrought in late 19th century industrial cities. Just as the industrial revolution had built and made over dozens of cities in the British Isles in the early 19th century, bringing problems of theretofore unimagined scope and scale, so in the late 19th century factories, immigration, housing and public goods shortages put new problems before religious leaders in American cities. With some exceptions made for tragedies brought by premature death or a debilitating illness, the prevailing moral conception of life was one consisting of persons productively engaged in a countryside and small villages in pursuits related to agriculture or trade whose fates were tied to the work of the individual’s own hands and diligence. This conception increasingly failed to do justice to the experience of urban Americans. Freeholding prosperous male farmers were not the norm. Instead, the typical late 19th century American was found working in a wage economy and living in close proximity to large numbers of people to whom one was anonymous, but from whom one had much to fear. The United States was fast becoming a moral world of people living in America’s rapidly growing cities of the turn of the century. In Cincinnati, Chicago, Columbus, Pittsburgh and San Francisco, together with the industrial edge cities of the eastern seaboard like Lowell, Massachusetts and Paterson, New Jersey, religious people faced new realities for which the model of the church on the village green was inadequate.
The future of American urban church architecture was born in Akron, Ohio. Akron was well suited to providing a structural solution to the needs of congregations in the industrial era. It was laid out in 1825 by General Simon Perkins as a town on the path of the Ohio and Erie Canal completed just two years later, and the Pennsylvania and Ohio canal completed in 1840. Akron grew quickly as an industrial center because of the water power and transportation supplied by these canals. Though after Benjamin F. Goodrich located a rubber factory there in 1871, the city became associated with the production of automobiles tires, urban growth was already underway in 1869 when Lewis Miller, a Methodist Sunday school superintendent, devised a radical design innovation entailing multi-use spaces and a new conception of the social role of the church building.
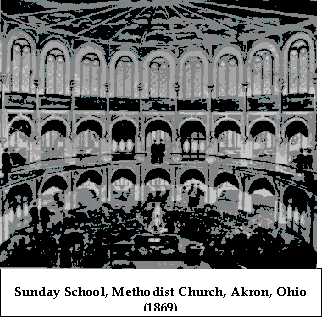 One of the things
that favored the development of this new conception of the church was the transformation
of the Sunday school from the earlier 19th century to the later part of that
century. In its first incarnation in industrial England, Sunday school was a time to teach
working children how to read on their single day off during the week with the hopes that
they might read the Bible for self-improvement. When John Raike’s invention of the
Sunday school made it to American shores, it quickly combined with the early Methodist
custom of gathering classes of believers for mutual instruction and support. In the South,
classes for adults and children meant that the Sunday school would meet before the worship
hour. It was more characteristic of the North, however, that Sunday school for children
and worship for adults would meet at the same time. In Akron, superintendent Miller
lamented that this arrangement meant the children would not worship. His plan to remedy
the situation was to offer children’s worship led by and for children during part of
the church school period. In order to save time in moving children and to economize on
space, he designed an assembly hall surrounded on three sides by two tiers of classroom.
Heavy curtains or wooden partitions would close off the cubicles surrounding the
auditorium (left). The Akron Plan, as it was called, was soon copied in churches
throughout the United States, for not only did it provide for the putative needs of
children but also was a supremely adaptable space for other groups in the church. Weekday
prayer meetings for men or women, missionary support group meetings, plays upholding
Christian values staged in the auditorium, temperance meetings, ice cream socials, church
fellowship suppers, and ladies circles could all be accommodated in the same flexible
structure. It was not uncommon, in fact, for multiple activities to be accommodated on a
single day.
One of the things
that favored the development of this new conception of the church was the transformation
of the Sunday school from the earlier 19th century to the later part of that
century. In its first incarnation in industrial England, Sunday school was a time to teach
working children how to read on their single day off during the week with the hopes that
they might read the Bible for self-improvement. When John Raike’s invention of the
Sunday school made it to American shores, it quickly combined with the early Methodist
custom of gathering classes of believers for mutual instruction and support. In the South,
classes for adults and children meant that the Sunday school would meet before the worship
hour. It was more characteristic of the North, however, that Sunday school for children
and worship for adults would meet at the same time. In Akron, superintendent Miller
lamented that this arrangement meant the children would not worship. His plan to remedy
the situation was to offer children’s worship led by and for children during part of
the church school period. In order to save time in moving children and to economize on
space, he designed an assembly hall surrounded on three sides by two tiers of classroom.
Heavy curtains or wooden partitions would close off the cubicles surrounding the
auditorium (left). The Akron Plan, as it was called, was soon copied in churches
throughout the United States, for not only did it provide for the putative needs of
children but also was a supremely adaptable space for other groups in the church. Weekday
prayer meetings for men or women, missionary support group meetings, plays upholding
Christian values staged in the auditorium, temperance meetings, ice cream socials, church
fellowship suppers, and ladies circles could all be accommodated in the same flexible
structure. It was not uncommon, in fact, for multiple activities to be accommodated on a
single day.
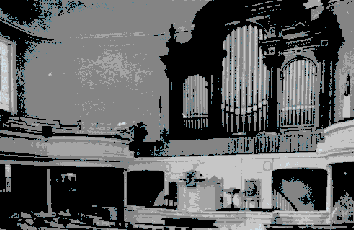
Closely related to the Akron Plan for a divisible space in the Sunday school wing were changes occurring in the sanctuaries of American City churches. While Episcopalians and Roman Catholics continued to build their sanctuaries based on classical forms and designs, Protestant churches with Evangelical roots turned once again to vernacular forms to reconfigure their places of worship. Now, instead of the home, it was to the theatre and the lecture hall that designers turned. Pews set in straight rows gave way to curved pews, or even individual theatre seating focusing on the space occupied by the preacher. Communion tables all but disappeared as did Baptismal fonts. The enclosed pulpit also disappeared as a relic of old, to be replaced by a stage with a central lectern opened to the sides so that the preacher might -- like a camp meeting revivalist or a high brow Chatauqua lecturer -- stride across the stage while delivering his remarks. The stage or platform, no longer a chancel, was also large enough to accommodate an organ and a choir which had, in the spirit of theatrical showmanship, been moved from their traditional positions in a rear balcony to be up front as part of the entertainment. Pictured here is Henry Ward Beecher’s Plymouth Church in Brooklyn, New York, a typical example of the lecture hall church.
Both the Akron plan and the remaking of sanctuaries into theatrical lecture halls were part of the still larger transformation called the institutional church movement. Institutional churches often utilized these new design forms but didn’t need to since the conception transcended new architecture. The idea of the institutional church was to take upon itself and meet the wide variety of needs of contemporary parishioners and communities. In addition to worship and instruction, institutional churches offered many opportunities for fellowship, self-improvement, athletics, and social service. An institutional church offered programs seven days a week and, apart from Sundays, might easily be mistaken for a YMCA or a YWCA of the era. They were a characteristic invention of an age which had learned that Christian civilization was not to be found out on the streets of the American city, but just might be experienced in the context of a total institution which met the Christian child, woman and man and their need for friends, fellowship and wholesome physical refreshment within the context of a church - sponsored program. Institutional churches could be found in every city of the nation and every ecclesiastical tradition. While smaller urban and rural congregations still were more numerous, it was the institutional churches that captured the affections of the era’s lay-people and ministers. This was in part, because institutional churches incarnated the dominant social theology and ideology of the day. These churches tended to be activist in orientation, often sponsoring settlement houses or offsite work with persons considered less fortunate. They were activist in another sense as well since they represented an optimistic view of human capabilities for community and progress in the turn of the century city. The large role they gave in their institutional beings to the importance of youth signaled a determination not to lose at home the gains made abroad in the ‘evangelization of the world’ in one lifetime. Institutional churches, therefore, captured the hearts and minds of Protestants, Catholics and Jews, not least among them the clergy.
For the clergy, institutional churches offered the promise of achieving all aspects of church work the progressive era religious leader thought necessary, in part through specialization. Institutional churches, because they were larger programmatic operations required both larger physical plants and staffs to operate. It was in these churches that the use of multiple seminary-trained clergy and other professionals quickly grew. A neighborhood or rural church might, if it were lucky, have a full-time minister and a part-time caretaker. An institutional church, on the other hand, might have many full-time individuals detailed to education, youth-work, visiting with the elderly, directing social service work, preparing and serving meals, and keeping the building clean and open, not to mention the traditional task of preaching and the gargantuan task of administering a complex program. Not only in having many paid servants, but even in their appearance and furnishings, many of the institutional resembled nothing so much as the homes of wealthy Victorian era families. The God worshipped in these churches would have felt comfortable in white gloves and opera attire. Institutional churches, because they offered such an array of programs, often attracted large numbers of members to spend substantial portions of their discretionary time in the activities offered by the church. Consequently they were able to appeal to these large numbers of members for financial support for the programs. Institutional churches not only had programmatic excitement and the appearance of vitality going for them, they also had a greater ability to aggregate members’ resources in order to pay for the staff and structure to produce the ministry for which they were so justly famous. The effect of all of this was not dissimilar to building a new, large and efficient factory on credit. As long as the factory is in full production the economies of scale make the facility an asset that not only pays off its debts but also bests its competition. Yet once demand falls for the products produced by the factory, scale and scope work to make the asset a very expensive albatross around the necks of its owners. Likewise, institutional churches in their heyday were large-scale vehicles for vital ministries in the great American cities. Yet later, their very success in the first half of the twentieth century would blind many religious leaders to these churches’ real liabilities.
The institutional churches that survived, did so because of favorable demographics and judicious adaptations to their changing communities. Those that did not make it, or that remain as oversize monuments to a former glory, frequently failed not through an unwillingness to supply a vital ministry, but rather from a diminished demand for that particular ministry in that particular place. Like people who loved their large homes long past the time they could afford them, or factory owners sentimentally attached to wonderfully huge but obsolete factories, many American congregations found themselves attached to a place and a way of enacting their faith whose time had passed. Not surprisingly, the closing of churches, or at the very least the paring down of staff size, is often interpreted as a failure of stewardship or faithfulness. More probably, such matters should be seen as a defect of the market and of American culture’s longstanding preference for building on fresh farmland rather than remaining within the context of historic settlements. Thus the tragedy, if there is one, is not a religious one in the narrow sense. Congregations are not so much remarkable for having some of their capital assets fail to produce with age as they are for how long they manage to keep utilizing their capital assets. Churches built in any period of the 20th century have persisted better than the retail shopping outlets of their eras and neighborhoods.
The Institutional Church ideal extended powerfully to places where it was probably
particularly ill-suited, but its power as a model of what the church should be impressed
even rural church leaders. In 1917 Edmund deSchweinitz Brunner a pastor in the Moravian
Church and a well known Christian writer of the period wrote a book for the Missionary
Education Movement’s Library of Christian Progress series entitled, The New
Country Church Building. In it he quoted a prominent home mission secretary who when
asked what was the chief architectural need of rural American churches, replied, "A
large number of fires." Brunner clearly agreed, believing that churches in the
country needed to assimilate to the institutional ideal so that they might enlarge their
ministries, "to include not alone the individual soul and the family, but the entire
community as well…we can never have a great Christian civilization in America, or in
the world if we cannot build little Christian civilizations in the smallest of our rural
communities." The first step in building a Christian civilization was building an
adequate church facility, and to that end, Brunner offered advice and plans for building
smaller frame versions of the institutional churches popular in the cities. (These
illustrations show some of Brunner's advice.)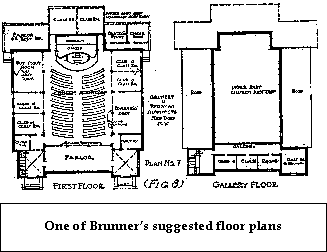
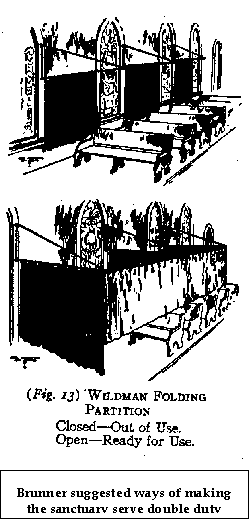
IV. Bigger Barns: The Cost of Capital in 20th Century Christianity
 The problem
addressed earlier in this essay, that of competing churches never entirely disappeared.
Yet the churches by and large came to accept competition as a fact of American church
life. By the time the Midwest began to be settled, except for ethno-religious enclaves,
the expectation that there would be one church and only one church for each settlement had
been abandoned. Occasionally, what came to be known as mainstream Protestant bodies would
work out what were called comity agreements. These were, in effect, agreements not to
place churches in the same geographical area drawing upon the same population base. This
was particularly true in the case of settling large geographical areas such Texas and the
southwest, and again during periods of rapid suburbanization such as in the 1920’s
and 1950’s. Not coincidentally, these agreements of non-competition were used largely
during times of rapid population and geographical expansion when there was more than
enough new church development business to go around for each of the interested churches.
Another dimension of the two-church problem also endured, as was evidenced by the 1915
publication of a book by Charles E. Carroll with the title, The Community Survey in
Relation to Church Efficiency. In his book, Carroll sought to illustrate the
way the basic techniques of early social science might be used to define mission districts
in ways suitable to the placement of churches such that each church achieved maximum
efficiency, which he defined as reaching the greatest proportion of target populations.
Thus, in a little less than a century and a half, the second church problem had resolved
itself into a matter of how to get the greatest "bang for the buck" from each
church. One of the lasting contributions of Carroll was to introduce the chromatic pin-map
to church work. (see left) The other thing that is notable from Carroll’s work based
in Denver in the 1910’s is the vanished assumption that people would know their
neighbors even a block or two away. In his instructions to canvassers he offered the
following admonitions:
The problem
addressed earlier in this essay, that of competing churches never entirely disappeared.
Yet the churches by and large came to accept competition as a fact of American church
life. By the time the Midwest began to be settled, except for ethno-religious enclaves,
the expectation that there would be one church and only one church for each settlement had
been abandoned. Occasionally, what came to be known as mainstream Protestant bodies would
work out what were called comity agreements. These were, in effect, agreements not to
place churches in the same geographical area drawing upon the same population base. This
was particularly true in the case of settling large geographical areas such Texas and the
southwest, and again during periods of rapid suburbanization such as in the 1920’s
and 1950’s. Not coincidentally, these agreements of non-competition were used largely
during times of rapid population and geographical expansion when there was more than
enough new church development business to go around for each of the interested churches.
Another dimension of the two-church problem also endured, as was evidenced by the 1915
publication of a book by Charles E. Carroll with the title, The Community Survey in
Relation to Church Efficiency. In his book, Carroll sought to illustrate the
way the basic techniques of early social science might be used to define mission districts
in ways suitable to the placement of churches such that each church achieved maximum
efficiency, which he defined as reaching the greatest proportion of target populations.
Thus, in a little less than a century and a half, the second church problem had resolved
itself into a matter of how to get the greatest "bang for the buck" from each
church. One of the lasting contributions of Carroll was to introduce the chromatic pin-map
to church work. (see left) The other thing that is notable from Carroll’s work based
in Denver in the 1910’s is the vanished assumption that people would know their
neighbors even a block or two away. In his instructions to canvassers he offered the
following admonitions:
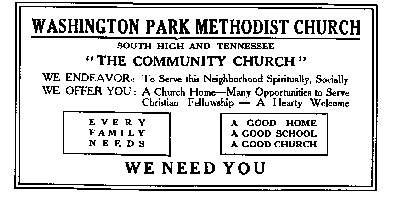 Canvassers used the
techniques of the familiar federal Census takers, but they still handed out the latter day
version of an evangelical tract. In the case of the Denver church community survey this
took the form of a postcard-sized invitation.(See left)
Canvassers used the
techniques of the familiar federal Census takers, but they still handed out the latter day
version of an evangelical tract. In the case of the Denver church community survey this
took the form of a postcard-sized invitation.(See left)
The closing of churches, which contemporary interpreters tend to assume is a modern phenomena occasioned by membership loss and giving setbacks, is actually near perennial problem in American church life. In the summer of 1912 the Presbyterian department of church and country life made a survey of 19 counties in Ohio, including 1,515 country and village churches. Two-thirds of those churches were barely maintaining membership or had experienced actual declines. And there was an average of 10 abandoned churches in each county.
Charles Carroll recounted in 1915 the case of a church whose membership had shrunk to only 15% of its numbers a decade before while its self support had shrunk to 35% of what it was during the same period while the subsidy from its supporting denomination had moved from $50 to $3500. Meanwhile the defined "mission territory" remained static while business establishments and a great number of Roman Catholics were moving into the neighborhood. This prompted proposals for revitalization of the church by restructuring the building and program along institutional church lines. However, Carroll noted that the church was "located at the door of a public park and playground where they might enjoy the privilege of a well-equipped gymnasium, bath, swimming pool, sewing classes, and branch public library, and that two Catholic churches in the community had various institutional features to their work – facts which made some institutional proposals in connection with this church look futile." Fortunately for the Roman Catholics of the neighborhood, the church property was purchased for conversion to a parochial school. Indeed, the evidence suggests that congregations and their buildings, far from being eternal in some by-gone golden age (that only ended in the 1960’s with the onset of urban renewal) are as a group longer-lived now than they were at the turn of the century.
The greatest period of religious building in American history occurred during the twenty years following the end of World War II. McCall’s magazine proudly proclaimed, "Not since Solomon have people lavished so much on housing for God and those who would worship Him." Commissions for church building in total dollar volume in the 1950’s were second only to those for hospital construction. Compared to hospitals, churches offered much richer symbolic possibilities and relative freedom from functional concerns. Architects would exercise that freedom in countless instances, finally getting their chance to make the kind of break with classical and renaissance forms that visual artists had made earlier in the century. Pietro Belluschi, whose Lutheran church commissions with their extensive use of natural and stained wood, and particularly his laminated arched trusses, would become almost a trademark of contemporary religious architecture, preached the value of experimentation and contemporary religious architecture: "It is easy to prove by any standard that imitative forms have no power to move, and that only the joyous excitement of new ideas, surging from a deeply felt experience and expressed with poetic clarity in structural honesty, can succeed in giving spiritual and emotional nourishment." By the mid 1950’s it was estimated that 25 per cent of all new Christian houses of worship were of completely contemporary design while for synagogues estimates ran as high as 85 per cent. Though the best Gothic architecture still received the respect of professional architects due to the turn of the century accomplishments of such master craftsmen as Ralph Adams Cram on church commissions and college campuses, the architects clearly turned their backs on the bulky institutional forms brought in by the Akron Plan. These churches may have efficiently served up programs from their brick and stonework urban castles, but in the eyes of postwar architects and parishioners they failed to excite. In 1957, the F.W. Dodge Corporation, publishers of Architectural Record, issued a volume of collected writings on religious architecture from the past decade under the title Religious Buildings for Today. The book was intended to instruct church and synagogue building committees on just what was possible with good contemporary design. The ax Architectural Record had to grind was made clear in the opening pages of the introduction: "For three generations the depressing effect of bad architecture has been visited upon the worshippers of America. Because our church buildings have seldom appealed to our total interest, they failed to satisfy us. It must be acknowledged that churches share this failure with other building types, but because they are churches the failure seems more poignant." John Knox Shear, himself an architect and editor-in-chief of Architectural Record, went on to articulate the needs of design for the new age:
In the design of churches the need for a direction of interest which can be shared with clergy, church officials and building committees is more than ever imperative today. Church membership is growing at a rate faster than the population. The buildings demanded by both new and expanding congregations must provide for the whole family for the entire week. A much larger proportion of the building budget must be used for educational, recreational and social facilities. New structural methods, new mechanical systems, and new equipment of all kinds must be employed in order to fit the program to compete with the attractions of secular activities. Finally a growing interest in historical meanings of our ways of worship and their relationship to the architecture and art of our churches is forcing the re-examination of the appropriateness of the spatial and visual organizations which we have inherited from the very recent past.
Marvin Halverson, the Executive Director of the Department of Worship and Arts of the National Council of Churches, was even more pointed in his condemnation of the Gothic and other received forms. He wrote "The hiatus between architecture for the church and architecture for other institutions in groups and society exposes the shallowness of our understanding of the gospel and its relevance to all areas of our common life and all realms of society. The continuing penchant among many churches for Gothic and Renaissance denies their assertion that Christianity has significance for all aspects of man’s life. It is an architectural denial of the meaning of the Incarnation and the belief that God continues to speak his Word in the language of each new age." To architects and modern church leaders alike, new ways of thinking demanded a break from the past. The way in which particular churches and synagogues broke with the past, however, was by either adopting wholly contemporary designs or by assimilating to Colonial church architectural forms, revised and updated according to the programmatic outline offered by Knox.
The dominant values that the structures of the postwar church building boom conveyed were comfort and size. Contemporary buildings showed these features most clearly. Sanctuaries were like open-plan living rooms and the laminated trusses and wooden plank ceilings so prevalent in Pietro Belluschi-inspired churches created the same comfortable Friday-night-by-the-fire ambience as a wealthy family ski lodge. Even the Colonial church buildings conveyed comfort. Few were built without pew cushions, carpeting, forced air furnaces and other features of the well appointed home. Just as in their homes with the concurrent Early American craze, church members wished to attach themselves to a venerable tradition, but not to live like rustics. Here again the processes of assimilation and differentiation were at work, as congregations marked out their places in the local religious landscape.
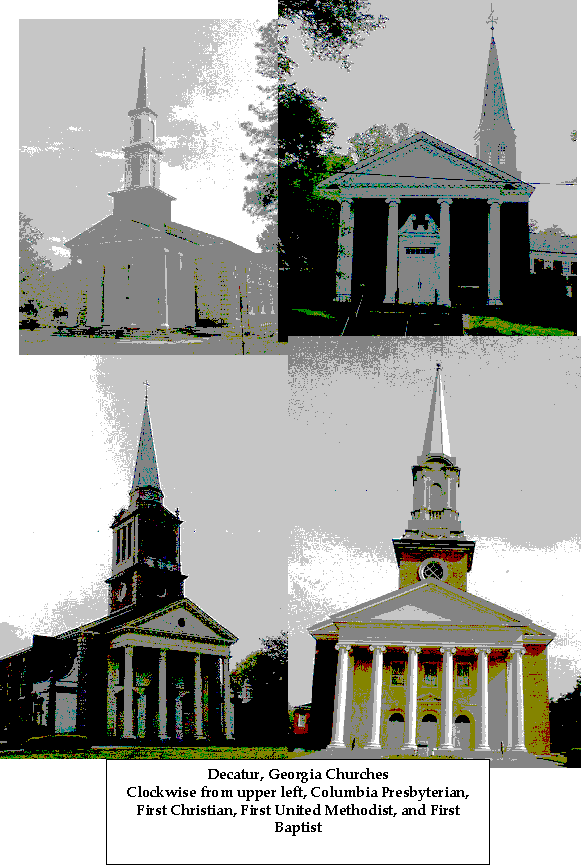 The processes of
assimilation and differentiation can clearly be seen at work in the postwar church
building choices of Decatur, Georgia (see left). Religious building in this small city on
the edge of Atlanta had been suppressed for most of the century due to economic conditions
peculiar to the South and then to the general effects of the Great Depression and the
Second World War. When the region was restored to prosperity and Decatur became one of the
first communities outside Atlanta to benefit from a residential real estate building boom,
the old religious building stock was due for an upgrade. Curiously, each of the mainstream
Protestant churches in the community with the exception of the some of the Presbyterians
and the Episcopalians built a new church modeled on Colonial/Anglican architecture. The
Disciples of Christ built their church in 1950 and the Baptists built theirs in 1951. The
new Columbia Presbyterian Church on the edge of town set in the middle of postwar ranch
houses also assimilated to the Colonial ideal in 1947. The First United Methodist Church
responded to tremendous growth in the 1950’s and 1960’s by retaining its old
institutional church facility and building a massive red brick colonial church
across the street in 1967, closing out both the period of church building, and signaling
the end of new home building in the community. The older downtown Presbyterian church, had
likewise assimilated to an older ideal with a new building in 1952. But in this case it
chose to build in a style identical to that employed by the nearby Agnes Scott College and
the Columbia Theological Seminary, both of which were Presbyterian institutions built in
red brick English Gothic with limestone accents. The remaining group with an antebellum
heritage to assert was the Holy Trinity Episcopal church which turned its back on a Gothic
structure downtown in favor of a cruciform contemporary building (1972) which ironically
distanced the Episcopalians from their Colonial American heritage and allied them to the
more eucharistically focused Roman Catholic and Lutheran traditions. Meanwhile Roman
Catholics, Christian Scientists and Lutherans were also building new churches adjacent to
the central business district. By contrast, however, these congregations marked off who
they were in contradistinction to the old-line groups. The Christian Science Church (1963)
was a completely modern structure of low-slung stained glass, aluminum and wood. The Roman
Catholic Church of St. Thomas Moore was a modern interpretation of mission architecture in
sand-colored brick erected in 1947. The Lutheran Church was built in 1950 using rough-hewn
granite, a non- indigenous material which, together with its massive red oak doors, made
the facility instantly recognizable as Lutheran to visitors from Pennsylvania. Without
identifiable forethought, each congregation used its choice of building type to articulate
who it was in relation to the region’s history, its own ecclesial tradition, and
other congregations in the community. At precisely the same time as the leading citizens
of the New South were under pressure to end Jim Crow practices once and for all, many of
these Disciples, Presbyterians, Baptists, and Methodists chose to embrace an icon of the
best portion of the Old South, namely the red brick Colonial church. Both defensively and
constructively they forged a new future’s understanding of themselves as the
guardians of community tradition and virtue by finding a usable past in their houses of
worship. What was, in fact, new architecture in the 1940’s, 50’s and 60’s
appeared to be two centuries old and thus laid the claim to a cultural supremacy and
priority that did not rest on claims of racial superiority. Meanwhile, the outsider
traditions differentiated themselves by building their buildings in anything but red
brick, white trim, Colonial. Increasingly, however, in the next thirty years after 1965,
formerly outsider traditions that were indigenous to, and prevalent in, the South would
also adopt red brick colonial as their chief architectural form of self-expression. Today
one finds Church of God and Churches of Christ buildings throughout the South together
with smaller Pentecostal churches, all indistinguishable from the antebellum evangelical
denominations churches dotting the landscape.
The processes of
assimilation and differentiation can clearly be seen at work in the postwar church
building choices of Decatur, Georgia (see left). Religious building in this small city on
the edge of Atlanta had been suppressed for most of the century due to economic conditions
peculiar to the South and then to the general effects of the Great Depression and the
Second World War. When the region was restored to prosperity and Decatur became one of the
first communities outside Atlanta to benefit from a residential real estate building boom,
the old religious building stock was due for an upgrade. Curiously, each of the mainstream
Protestant churches in the community with the exception of the some of the Presbyterians
and the Episcopalians built a new church modeled on Colonial/Anglican architecture. The
Disciples of Christ built their church in 1950 and the Baptists built theirs in 1951. The
new Columbia Presbyterian Church on the edge of town set in the middle of postwar ranch
houses also assimilated to the Colonial ideal in 1947. The First United Methodist Church
responded to tremendous growth in the 1950’s and 1960’s by retaining its old
institutional church facility and building a massive red brick colonial church
across the street in 1967, closing out both the period of church building, and signaling
the end of new home building in the community. The older downtown Presbyterian church, had
likewise assimilated to an older ideal with a new building in 1952. But in this case it
chose to build in a style identical to that employed by the nearby Agnes Scott College and
the Columbia Theological Seminary, both of which were Presbyterian institutions built in
red brick English Gothic with limestone accents. The remaining group with an antebellum
heritage to assert was the Holy Trinity Episcopal church which turned its back on a Gothic
structure downtown in favor of a cruciform contemporary building (1972) which ironically
distanced the Episcopalians from their Colonial American heritage and allied them to the
more eucharistically focused Roman Catholic and Lutheran traditions. Meanwhile Roman
Catholics, Christian Scientists and Lutherans were also building new churches adjacent to
the central business district. By contrast, however, these congregations marked off who
they were in contradistinction to the old-line groups. The Christian Science Church (1963)
was a completely modern structure of low-slung stained glass, aluminum and wood. The Roman
Catholic Church of St. Thomas Moore was a modern interpretation of mission architecture in
sand-colored brick erected in 1947. The Lutheran Church was built in 1950 using rough-hewn
granite, a non- indigenous material which, together with its massive red oak doors, made
the facility instantly recognizable as Lutheran to visitors from Pennsylvania. Without
identifiable forethought, each congregation used its choice of building type to articulate
who it was in relation to the region’s history, its own ecclesial tradition, and
other congregations in the community. At precisely the same time as the leading citizens
of the New South were under pressure to end Jim Crow practices once and for all, many of
these Disciples, Presbyterians, Baptists, and Methodists chose to embrace an icon of the
best portion of the Old South, namely the red brick Colonial church. Both defensively and
constructively they forged a new future’s understanding of themselves as the
guardians of community tradition and virtue by finding a usable past in their houses of
worship. What was, in fact, new architecture in the 1940’s, 50’s and 60’s
appeared to be two centuries old and thus laid the claim to a cultural supremacy and
priority that did not rest on claims of racial superiority. Meanwhile, the outsider
traditions differentiated themselves by building their buildings in anything but red
brick, white trim, Colonial. Increasingly, however, in the next thirty years after 1965,
formerly outsider traditions that were indigenous to, and prevalent in, the South would
also adopt red brick colonial as their chief architectural form of self-expression. Today
one finds Church of God and Churches of Christ buildings throughout the South together
with smaller Pentecostal churches, all indistinguishable from the antebellum evangelical
denominations churches dotting the landscape.

Of the contemporary designs, Lutheran churches tended to be more conservative as for
example St. Andrew’s church in Park Ridge, Illinois (see left) which largely
reinterpreted received Gothic forms. More conceptually rich and daring were the many
suburban churches built for the Roman Catholic Church, such as the St. Francis of Assisi
Church in Weston, Connecticut (see below). These commissions were more innovative for
several reasons. First, the architect usually only had to convince an individual priest or
small group of clerics instead of a whole committee of Protestant lay trustees. Secondly
the size of the churches was, like the size of the congregations, larger for Roman
Catholic parishes and the larger commissions allowed for greater amounts of time to be
spent developing the design on the part of the architect. But finally, the liturgical
renewal movement was already at work in the American Catholic Church 10 years before the
beginning of the Second Vatican Council. The result of this movement was twofold. The
altar, sometimes even the crucifix, tended to come out from the wall to the center of the
people, and the decorative arts which had been traditionally used to provide
representational pictures, sculptures and stained glass to depict the faith was now
employed in more abstract ways to create a building which was intended to evoke a climate
of faith.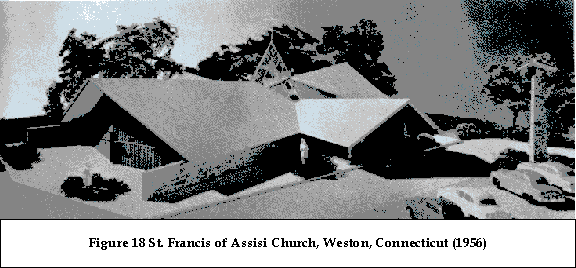
No matter which group built a church in the second half of the twentieth century, or what style they chose for their church, the result was almost always a larger church. The advent of the automobile as the major form of personal transportation virtually assured that new churches would be build on ever increasing tracts of land as the century wore on. Whereas churches built in the 1920’s depended on a few weekday parking spots and lots of street parking to accommodate members on Sunday, churches since the Second World War have been built (and often even been required by zoning regulations to be built) with substantial on-premises parking. During this time the price of land in metropolitan areas has skyrocketed. The buildings themselves have also become larger. Congregations that began the century with an Akron Plan Church which emphasized the efficient sharing of space by persons and groups moved by mid-century to churches in suburbs that, while retaining the multipurpose social or fellowship hall, had begun to build dedicated education wings modeled on the new elementary schools of the postwar era. Each Sunday school class had its own room with appropriate sized furnishings for the children, youth or adults that occupied the space on Sunday. Every one of the postwar churches built in Decatur, Georgia whatever the style included massive amounts of building square footage dedicated to classrooms, kitchens and recreation. It was also during this period that choirs, which formally rehearsed in the same space where they sang, were provided their own space for rehearsal in most new church buildings. Late in the twentieth century the model was extended still further as so called mega-churches led the way in building "Family Life Centers" for their members, incorporating state of the art gyms, daycare centers, rooms for men’s and women’s groups and other activities--often as yet another wing to the church’s plant. Clearly not every congregation chose to follow each of these innovations and assimilate to the dominant type of physical structure. However, just like the turn of the century Methodist church in Denver that hoped to improve its chances for survival by adopting features from the institutional church movement, many contemporary churches judged themselves according to the standard set by the successful large churches. Assimilation always has a price and in the case of church architecture, the price is consistently cultural and financial.
Estimates for the cost of construction in 1997 for a new mainline Protestant church building for a new congregation place the average at one million dollars, not including the cost of acquiring land upon which to build. This constitutes a substantial barrier to entry into the business of offering religious services in a particular location. It is important to note, of course that these are largely self-imposed barriers, since a group might choose to do its religious business on a different model of capital utilization. But it is true that many areas of human collective activity feature precisely this kind of "flocking" behavior, or assimilation, to prevailing standards of operation. Fortune 500 companies could well work without expensive headquarters facilities, but few do. If a church assimilates its self-understanding to the large church model then the congregation takes on either the burden of feeding the plant and equipment, or takes on a sense of inadequacy to the task of being a real church in a culturally acceptable manner. Be it the neighborhood Protestant church trying to compete with a mega-church, or a Roman Catholic congregation whose parish population has shrunk while the parish hall, church and school building have remained the same size but increased in their need for repair, the cost of assimilation is high.
The story behind religious buildings can be read in the buildings themselves. In the 1700s the churches were clearly ordered to the purpose of hearing preaching, gathering the faithful to prayer, or celebrating the Eucharist, to degrees which varied according to the church’s religious tradition. In the 19th century, the preacher became the central focus of structure within the sanctuary itself as Catholics and Protestants alike produced and housed their "princes of the pulpit." But in each tradition a growing list of auxiliary functions can be discerned from the growing size of the typical parish plant including education, prayer, recreation, and sociability.
In the 20th century, the actual sacred space becomes more diverse, but if anything the functions going on outside that space proliferate. Religious buildings carry all sorts of burdens. Scouting programs and 12-step groups vie for space with mothers’ support groups, shelters for the homeless, counseling centers, and office space for not-for-profits and advocacy groups. The physical plants are larger than ever and so is the number of purposes served. Yet some diffuseness has settled in with the greater number of tenants. It took the 20th century and a culture of consumption and wild assimilation to produce the ultimate form of the institutional church, but produce it it has, and every church that does not define itself according to the programs it hosts or sponsors is either rural, dying, courageous, or a church of immigrant worshippers who have not yet assimilated the ideal of the 24 hour, full service church.
Four centuries of development in the religious built environment has taken us from vernacular churches to churches that make a statement vis a vis modernity and the tradition. It is a move from an almost thoughtless innocence to a situation of choice that can be anything except thought-free. Once architects came into play and replaced pattern books, the process of intentionalizing religious building was well underway. Later they began to spend church money indulging their own views of a religious sensibility, but the earlier adoption of successive popular forms—Federal, Gothic, Akron Plan, Victorian – prepared the way for a distinctly American style of religious building, which we might call "consumption building." Just as Americans signify who they are by choosing the way they dress—blue jeans today, a suit tomorrow—without having to pay attention to dressing as a class and tradition restricted activity, so Americans in their institutional life have learned to choose who they wish to be compared with by the building choices that make. As we have seen, in the United States it is possible for any group, however new or lowly, to consume a style of religion by building a structure like the rich Episcopalians of two centuries earlier. Consumption building is a phenomenon of the second half of American history and is promoted by the rise of market capitalism and the emphasis on consumption, obsolescence and disposability.
The sheer cost of continually building and improving religious buildings has not escaped the notice of religious leaders. When they are not leading building projects, they have typically been found lamenting the waste that goes into building instead of mission and programmatic spending. The fact that it has continued nearly unabated for four centuries in the American context, ought to make persons wonder what deep needs are addressed when the religious attempt to materially structure their environment. What underlies this urge to build so decried by contemporary clerical critics as the "edifice complex"? First is the deep need to make a mark in the environment—to fashion with one’s hands still more perfect structures. These structures become like children in the sense that they are both part of us and transcend us – providing a kind of immortality in both cases. Second is a felt need to do something for God. Places of worship are symbolically close to where the action of the holy occurs. Even in traditions that officially discount the idea that God is to be quintessentially met in the Domus Dei , when the loved one of a member dies, memorial gifts used to purchase something for the sanctuary are much easier to come by than similar size gifts for, say, feeding the poor. Indeed clerical resistance may come either from the clergy’s own interests in redirecting funding away from capital improvements and toward program, or from understanding all too well the true religious significance their parishioners place in "improving" the place where God is worshipped as a modern day form of ritual sacrifice.
Copyright 1997 James Hudnut-Beumler. All rights reserved.
Return to the electronic journal page
Return to the project home page